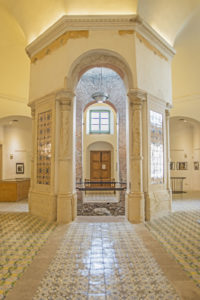 Try to imagine the smells coming from the basement kitchens that rose to the upper floors and the spaces connected to the two refectories.
Try to imagine the smells coming from the basement kitchens that rose to the upper floors and the spaces connected to the two refectories.
One of these spaces used to prepare rich dishes is home to the prodigious 18th-century fireplace hood named “il fornetto” (the little oven), built atop the ancient lava flow of 1669.
The kitchen was one of the most important rooms for monastery life, a sort of factory that fed a large number of monks, like a small world of its own inside the colossal monastery.
One of the most characteristic features of the Benedictine monastery is undoubtedly the strong two-tone effect given by its main materials.
If we tried to touch a marble column and a lava stone base, we would immediately notice how they are different to the touch: the cold sensation, the porosity and the polishing.
The life of the Benedictine monks was marked by the strict rule of Ora et Labora (Prayer and Work), which meant dividing the day between prayer, work and study.
The entire monastery, but especially the courtyards and the church with the large organ, would have been pervaded by the singing of the monks.
The red room is a charming circular room located in the cellars of the Benedictine monastery which today houses the Museo della Fabbrica (Museum of Construction).
As you enter this room, the last one along the museum route, you find yourself beneath a unique red iron construction.
The magnificent structure, designed by surveyor Antonino Leonardi, is a self-supporting attic characterised by an original and contemporary shape.
The large refectory now houses the University auditorium, but was once where the monks ate their meals.
The Rule of St. Benedict also dictated some rules in this case.
For example, meals were always to be eaten at the appointed time and in silence, though many drawings and writings of the time document that the monks’ dining was rather lavish.