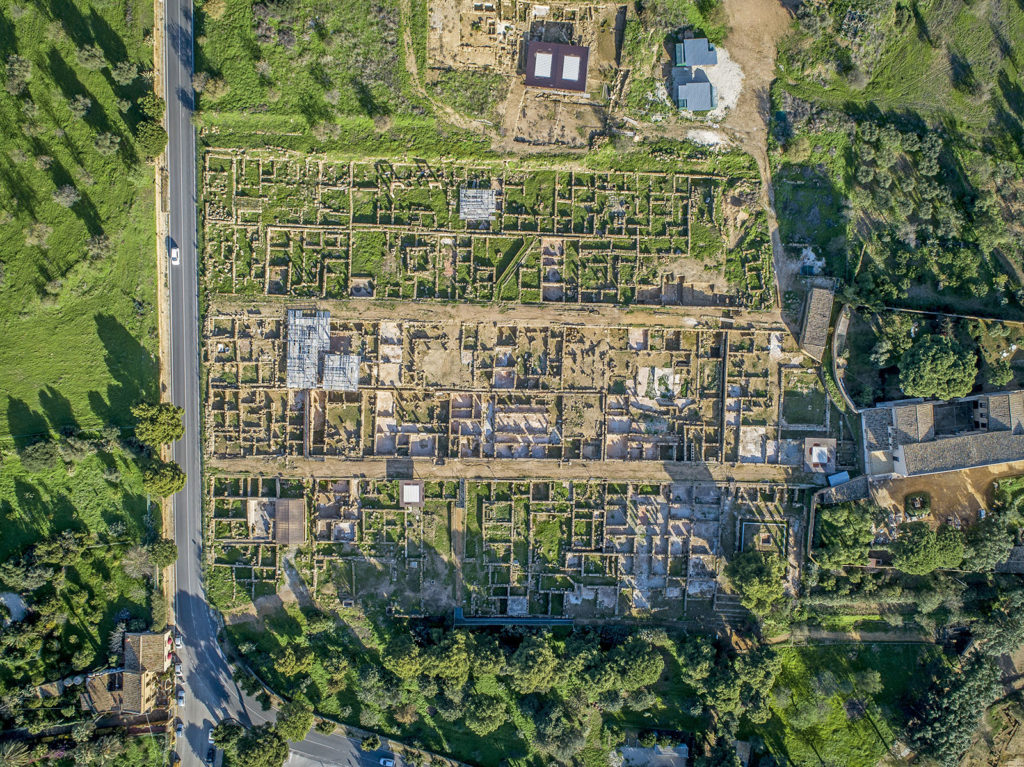In the area west of the forum and public buildings, the remains of three blocks of a district of Agrigentum were found – most of them in the second half of the 20th century – probably following the
Hippodamian Plan
of the classical age.
Excavations revealed a clear plan set on four axes: the cardines, about 5 metres wide, and three decumani, the main streets with a width of 7 metres. The network of streets created three blocks 295 metres long and 35 metres wide, which housed 27 domus divided by narrow cavities called
ambitus
.
 The houses date back to the 2nd-1st century BC but show important structural changes around the 2nd-3rd century AD, when in the middle of the imperial age they were remodelled with various extensions (it is not uncommon to find homes created by merging old adjoining houses) and, above all, were enriched with
mosaic floors
The houses date back to the 2nd-1st century BC but show important structural changes around the 2nd-3rd century AD, when in the middle of the imperial age they were remodelled with various extensions (it is not uncommon to find homes created by merging old adjoining houses) and, above all, were enriched with
mosaic floors
and wall paintings depicting geometric, plant or zoomorphic motifs. Private houses were the main ways the ancient Romans flaunted their wealth and luxury, so it was common use to adorn them in the best possible way.
The domestic environments of the houses were usually arranged around an atrium courtyard sometimes adorned with a peristyle, a portico of columns with a smooth or fluted shaft, inside which it was not uncommon to find fountains or gardens full of vegetation.
In several buildings, spaces dedicated to production and trade have also been brought to light, while in one case part of a thermal bath system has been found.