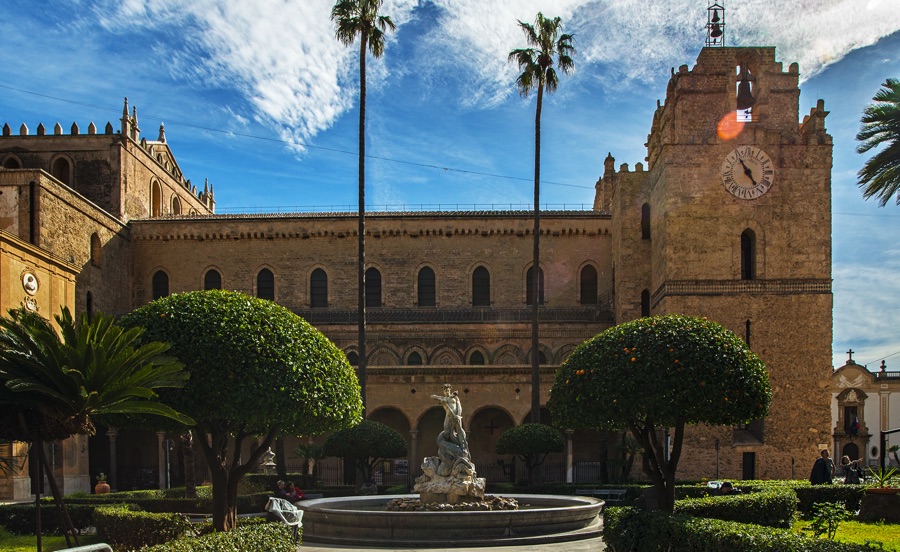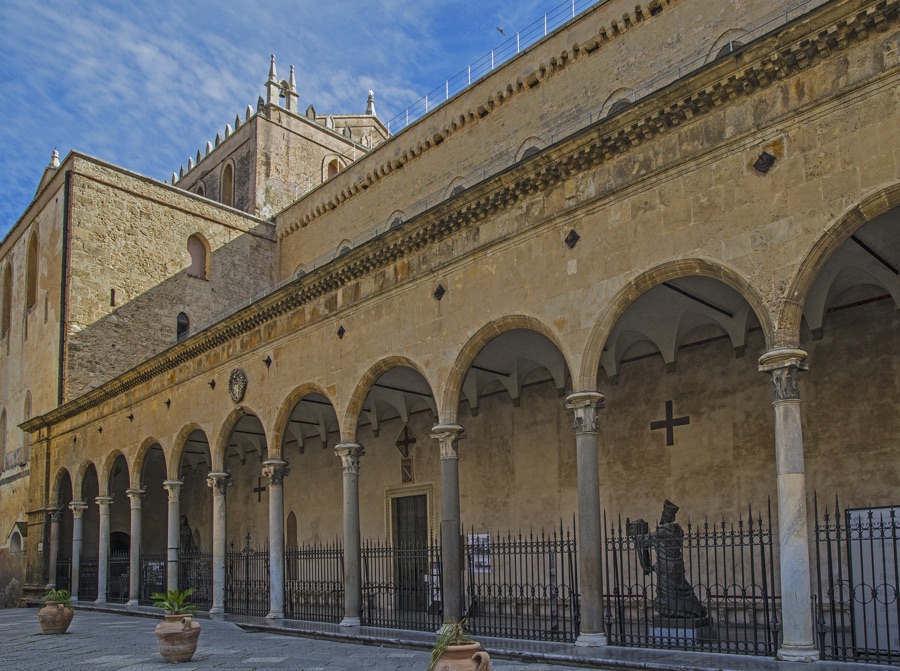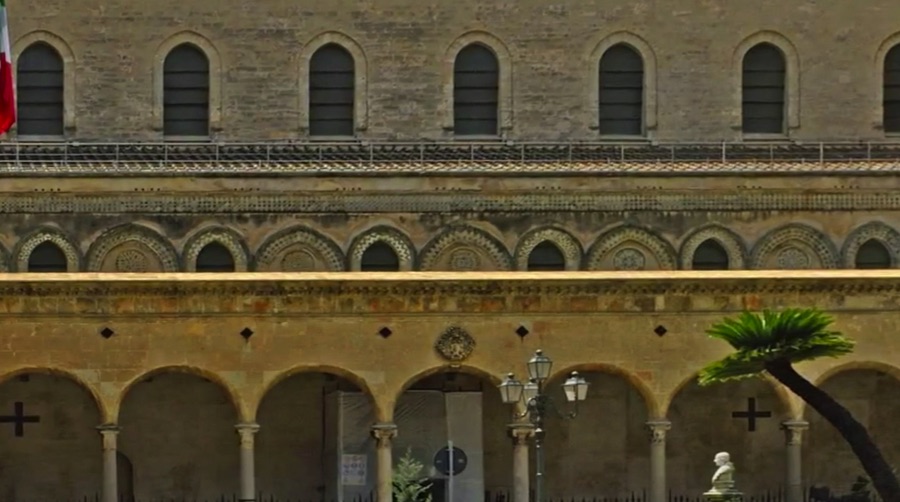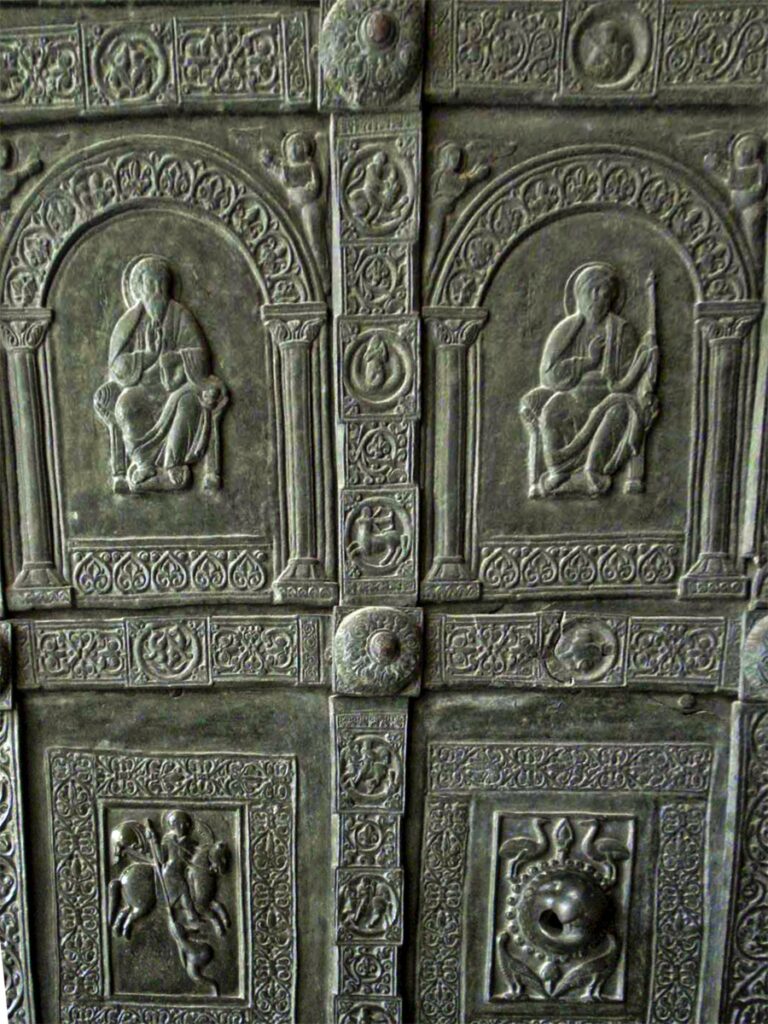 We turn our attention towards the northern entrance, which immediately appears smaller and less plastic than the main one. Evidence of its existence has reached us through the provisions of the
Royal Visitor Monsignor Francesco Vento
We turn our attention towards the northern entrance, which immediately appears smaller and less plastic than the main one. Evidence of its existence has reached us through the provisions of the
Royal Visitor Monsignor Francesco Vento
who, in 1542, ordered its reconstruction due to the visible state of decay of the portico.
We have no information about its original structure over the centuries, so we focus our attention on a date, 1547, presumably the year the portico was built at the behest of Archbishop Cardinal
Alessandro Farnese
according to
Biagio Timpanella
’s design.
 The frontispiece and the eleven arches were made between 1547 and 1562 by
Giovanni and Fazio Gagini
The frontispiece and the eleven arches were made between 1547 and 1562 by
Giovanni and Fazio Gagini
. They were supported by twelve slender columns with no
entasis
, supporting capitals similar to the
Corinthian order
but without the corner volutes.
The visual unity, distinguished by the lightness of the decorative elements that delimit the exterior of the loggia, is interrupted only by the columns of the central arch, on which the softer colour of the stone and the presence of
composite capitals
stand out, as if to invite the faithful to enter the heart of the Temple. There are numerous references to Alessandro Farnese, starting with the marble coat of arms, visible above the central arch, made by
Vincenzo Gagini
, up to those individually placed inside the portico on each minor side.
 The architecture, which has intrinsic and harmonious proportions, occupying the area between the bell tower to the west and the transept to the east, was described by
Lello
The architecture, which has intrinsic and harmonious proportions, occupying the area between the bell tower to the west and the transept to the east, was described by
Lello
, in a period referable to the last years of the 16th century.
The portico’s characteristic elements do not set it alongside the classic stylistic canons of the
Renaissance
, from which it is distinguished by the presence of references to the
Spanish cultural influences
that permeated the architecture of Palermo in the late 15th and early 16th centuries. Less pronounced and plastic than the monumental work by Bonanno Pisano placed in the main portal is the bronze door, made shortly after 1186 by
Barisano da Trani
and decorated with twenty-eight panels in rectangular fields with embossed chiselled surfaces.
 The diffusion of this artistic technique, also found in other
religious buildings in southern Italy
The diffusion of this artistic technique, also found in other
religious buildings in southern Italy
, can be traced back to the Roman tradition of the Imperial age and then to Byzantine times.